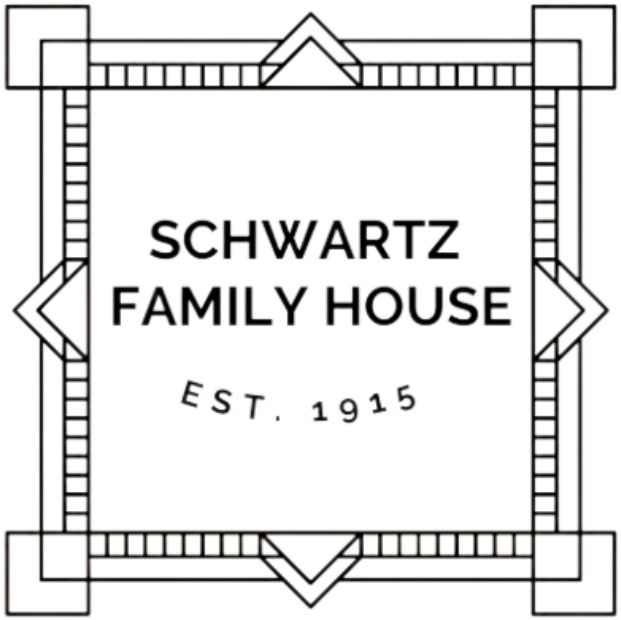Thank you for your interest in utilizing the Schwartz Family House for your next special event! This historic home located at 220 Union Street in the lovely community of Hartford, Wisconsin is the perfect setting for baby showers, bridal showers, rehearsal dinners, gift openings, small holiday parties or intimate birthday and anniversary celebrations of up to fifty guests!
This two-and-one-half-story American Craftsman-style house was built in 1915. The number of in-tact original details throughout the home is quite impressive. The home was purchased by the Hartford Historic Preservation Foundation in 2016 and added to both the State and National Register of Historic Places in 2017. The HHPF is only the third owner of the home and it has been lovingly cared for by its previous owners, the Schwartz and Kluck families. To read the complete history of the Schwartz Family House and the significance of this property to the city of Hartford, please CLICK HERE.
The Hartford Historic Preservation Foundation has invested over $250,000.00 in the home for restoration and renovation projects. Some of the larger expenses consisted of a new parking lot, roof repairs, improving the property’s drainage, restoring the original wood floors throughout the home, two new HVAC operating systems as well as the renovation of the kitchen, primary bathroom and powder room.
Each room has been redesigned and staged to display what we believe it looked like when it was built in 1915 by the Schwartz family. We have hand selected historically accurate wallpaper designs, paint colors, drapery panels, furniture and accessories to offer our guests a feeling of life in that era.
If you are interested in reserving a date and would like to discuss details and availability or to schedule an appointment to view the home, please contact us at info@hartfordhistoric.com or call our office at 262.673.4946.
A donation to the Hartford Historic Preservation Foundation of $295.00 will allow you to utilize the home for a three-hour window. Additional hours are available for a suggested donation of $100.00 per hour.
Please follow us on social media to learn more about upcoming events and future projects planned for this spectacular property. We look forward to showing you this very unique house and hope to assist you with your upcoming special event.
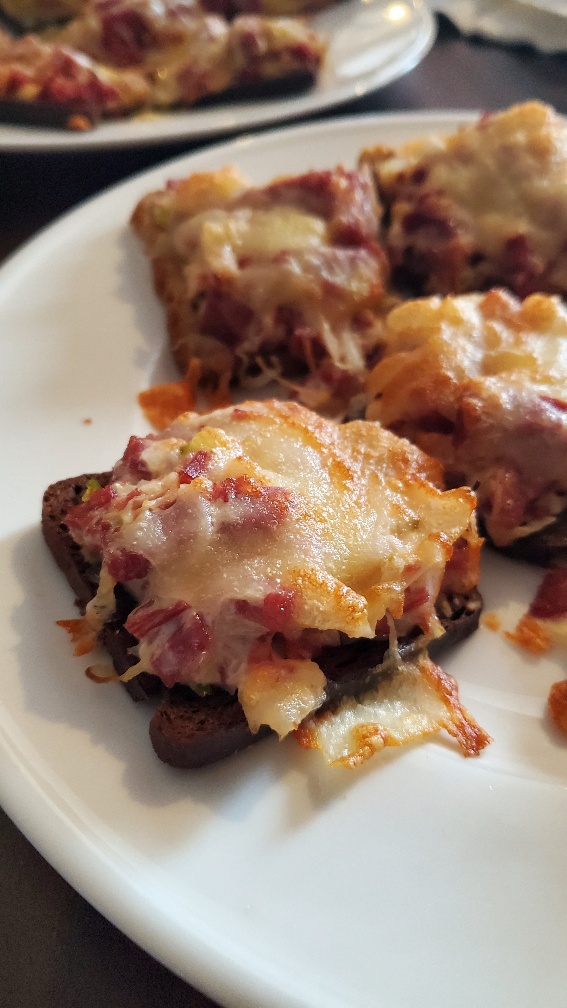

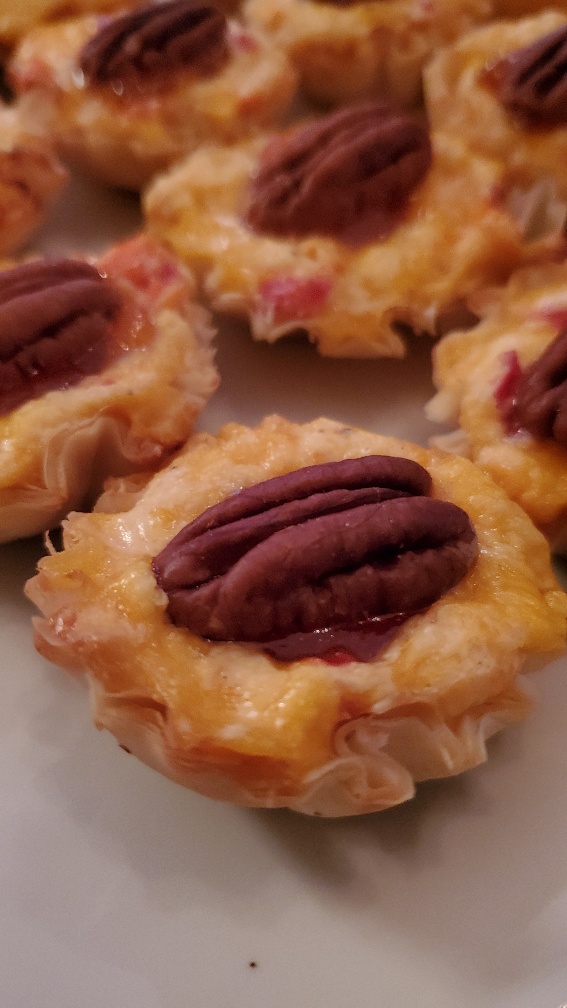

Food and beverage
The Schwartz Family House is set up and decorated like a traditional home with limited seating. For this reason, we are only able to offer cocktail and appetizer service to our customers whose events have 10 or more guests in attendance. Custom menus and plated meals are available for parties of 10 or less in our dining room, please contact us for menus and pricing.
All of the food and beverages served at an event are provided by the Chandelier Ballroom. The only item that is allowed to be brought in by guests is dessert.
Our appetizers are served in the dining room on antique platters with antique plates. Each platter is approximately 50 pieces and service is available for a 1 or 2 hour window. One server is included for guest counts of 1-25 and 2 servers are included for 26-50 guests. One bartender is included with your rental as well.
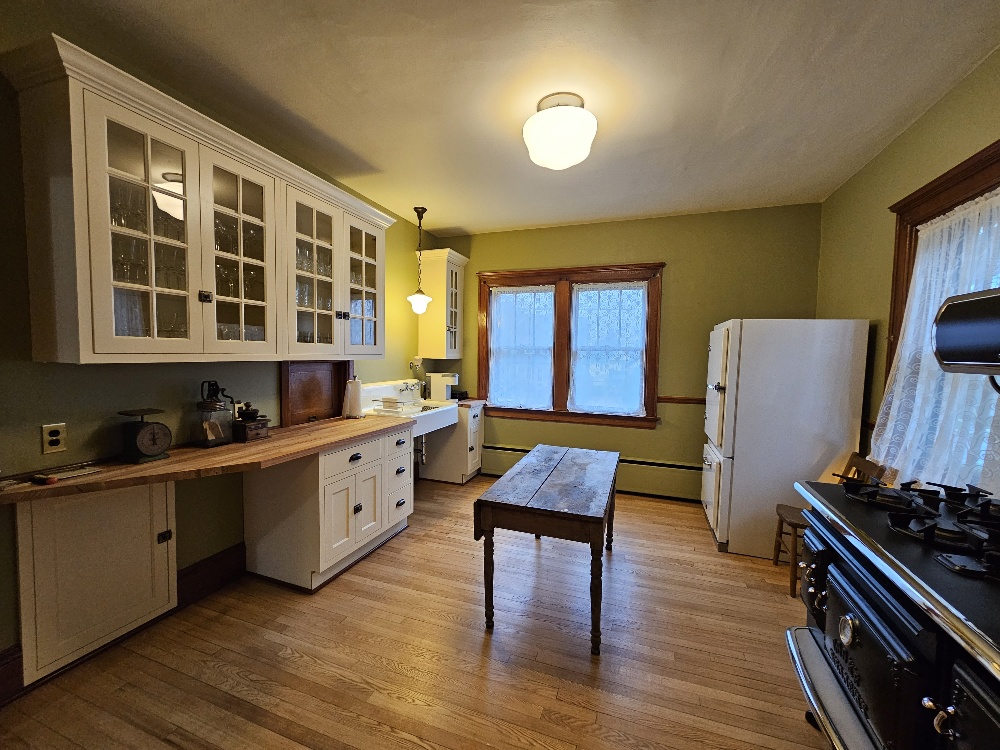
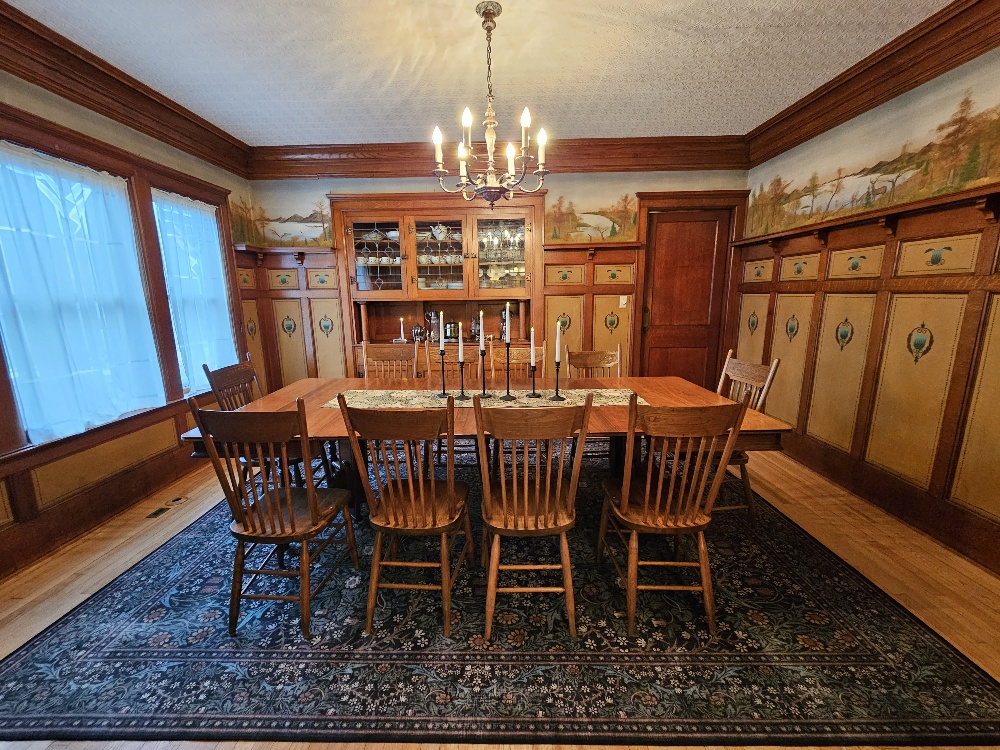
appetizer menu


LOOKING FOR AN EXTRA SPECIAL, UNIQUE FOOD & WINE PAIRING DINNER FOR UP TO 10 GUESTS?
Our private dinner parties are the ultimate culinary experience!
Begin with cocktails and appetizers in the living room and library, then move into the dining room for a 3, 5 or 7 course meal, each paired with boutique style wines.
This is an experience unlike any other! Please contact us for menus, pricing and additional details.
*Sales tax and gratuity will be added to all food and beverage items. Payment is due two weeks prior to the date of the event.
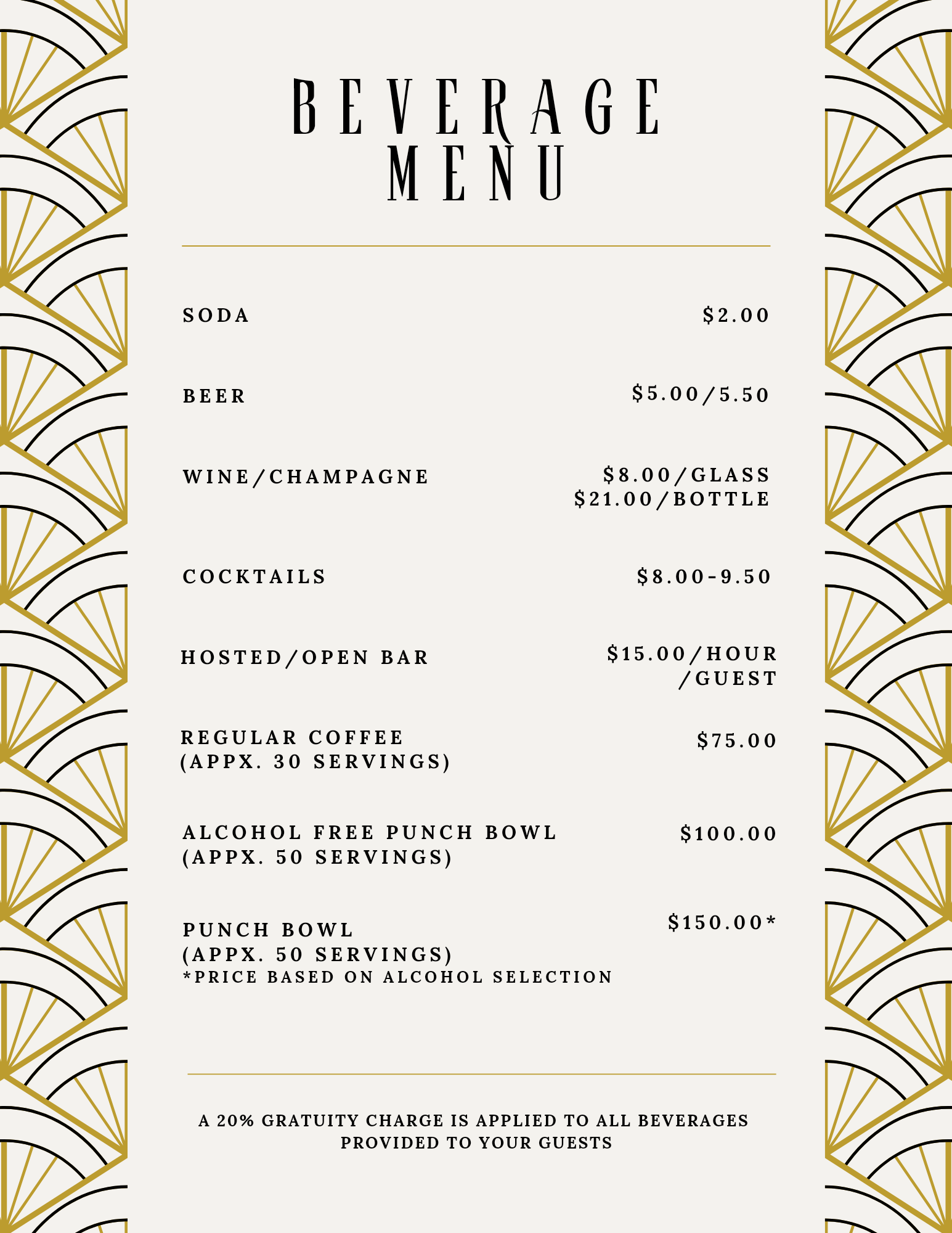
history
In 1901, Joseph Schwartz purchased the Hartford City Brewery and the adjacent brewery residence from George Portz. Consideration for the brewery (which was noted as worth $34,000) included cash, as well as the 110-acre Christman farm (northeast of the city) and the 120-acre Hannan farm (in the Town of Rubicon). Less than two months later, it was reported that Schwartz had “moved his household effects into the brewery residence.” Despite Schwartz’s 1901 purchase of the brewery, a 1906 advertisement continues to refer to the operation as “The Hartford Brewery.” The ad referred to the Schwartz-made beer as a pure lager made from hops and barley malt only, citing it as “a delicious beverage and a healthy drink.”
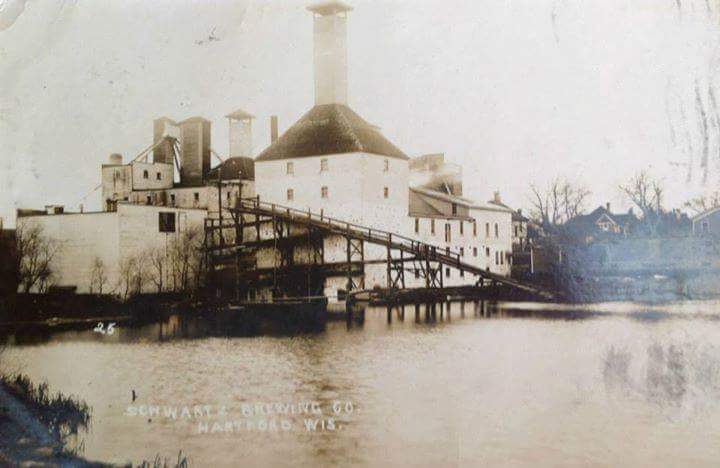
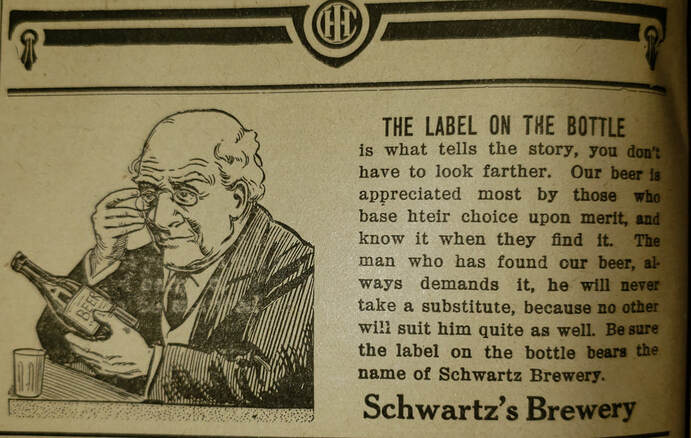
In April 1914, Peter, Joseph Jr. and Andrew Schwartz purchased from Carolina (and Jacob) Fitting, two lots (Lots 10 and 11 in the A.M. Thomson Addition) along with the Fitting family home, for $4,000. The Schwartz brothers then had the extant house moved to the north 58 feet of Lot 10 (and which remains next door at 421 3rd Street) in order to make way for the new construction. A 1915 citation in The American Contractor, appears to indicate that the Schwartz family had engaged Milwaukee architect Ernst Julius Peege to design a house. Peege had previously designed an addition to the bottling department building for the Schwartz Brewery. Bids were advertised as of October 1914 and on 20 November 1914, contracts were announced as let to the following local contractors: Thorn Bros. (mason and concrete work); John Etzel (carpenter and mill work); and Esser and Schmidt (tile roof, copper and tin work). Although no information was found regarding the actual start or progress of the home’s construction, On 1 October 1915, the local paper reported the following:
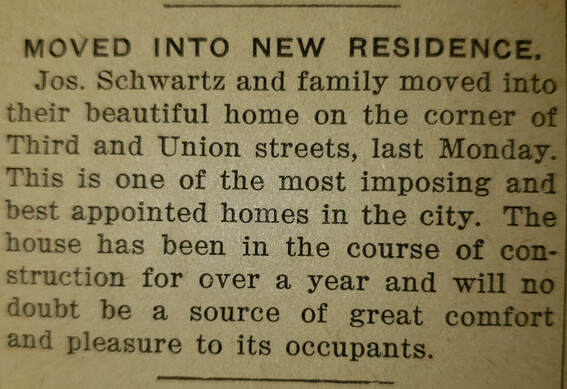
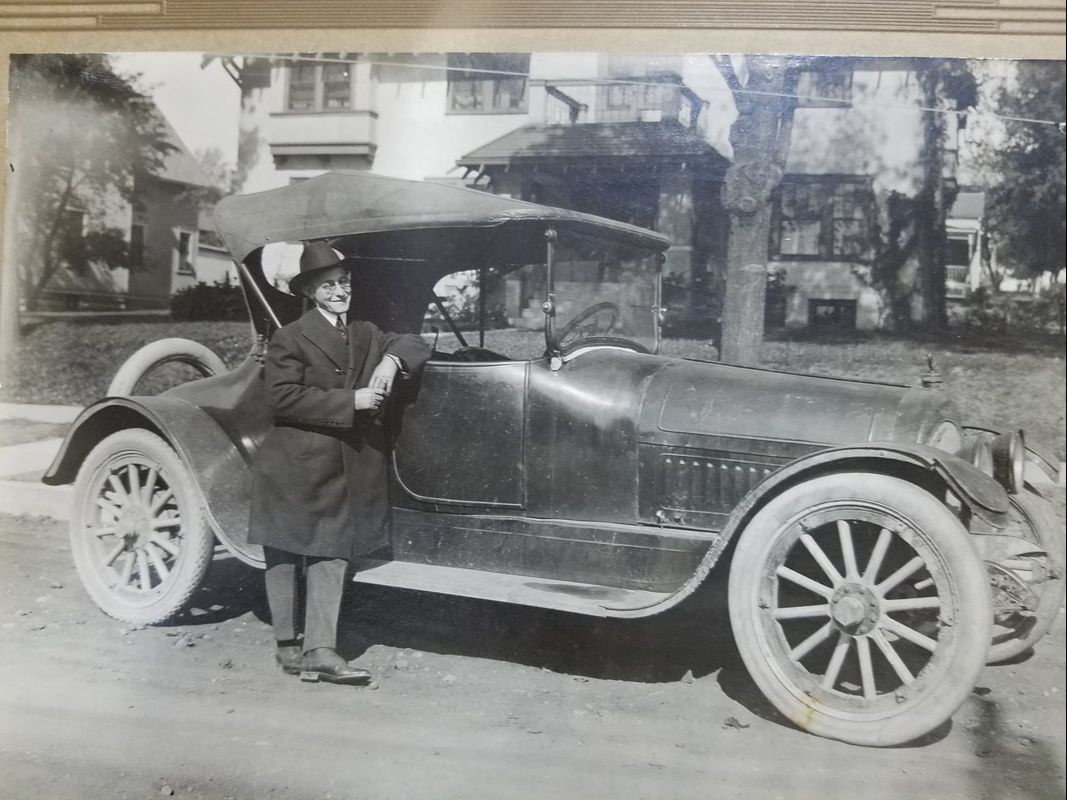
Original Schwartz family occupants of the home included Joseph Sr.; his three bachelor sons, Peter, Andrew and Joseph Jr.; as well as Joseph Sr.’s two unmarried sisters, Margaret and Barbara. Joseph Sr.’s time in the home was short for, on 30 August 1917, he died (of dropsy) at the family residence at the age of 80. His death, came just two months after a fire caused $1,000 worth of damage to the Schwartz Brewing facility. Joseph Sr.’s probate records indicate that he owned a total of four parcels of land amounting to approximately $23,000, an undivided one-fourth of which went to Schwartz’s four surviving children (his three sons, and daughter Mary).
Just over one year after Joseph Sr.’s death, the Schwartz Brewery closed on 1 December 1918, in compliance with the governmental order that decreed that the brewing of beer be discontinued until the close of the war in Europe and armies were disbanded. It was reported at the time of the brewery’s closing that the Schwartz concern was producing about 10,000 barrels and had enough beer on hand to sustain local trade for approximately six months-up until the anticipated July 1919 enacting of Prohibition. Among the products and services that kept the brewery business solvent during Prohibition included ice harvesting. Fortunately, in 1916, the brewery built a new, 51 x 110-foot ice house on Pike Lake, replacing the smaller one it had previously maintained on the mill pond. To aid ice cutting, an automatic ice harvester was purchased for the 1924 ice season. The brewery’s distribution of “Pike Lake Pure Crystal Ice,” was noted well into the mid-1920s. As of December 1920, the Schwartzs’ began the manufacture of root beer and, by no later than July 1921, they were also producing cereal beverages. In 1922, such production prompted the installation of a “modern” bottling machine in their brewing facility.
In addition to the brewery business, the Schwartz family, in 1919, purchased Eagles Park and the following year began leasing it and its recreational facilities to the Kissel Mutual Association. In 1928, after fully recognizing that beer brewing was presumably still far off in the future, the Schwartz Brewing Company constructed a $150,000 dance hall, known originally as the Schwartz Ballroom (or “The Schwartz”). When built, it was the largest octagonal structure in the state of Wisconsin. Designed by Robert A. Messmer and Brother of Milwaukee, the hall, which could accommodate 3,000 dancers, opened to the public on 20 October 1928.
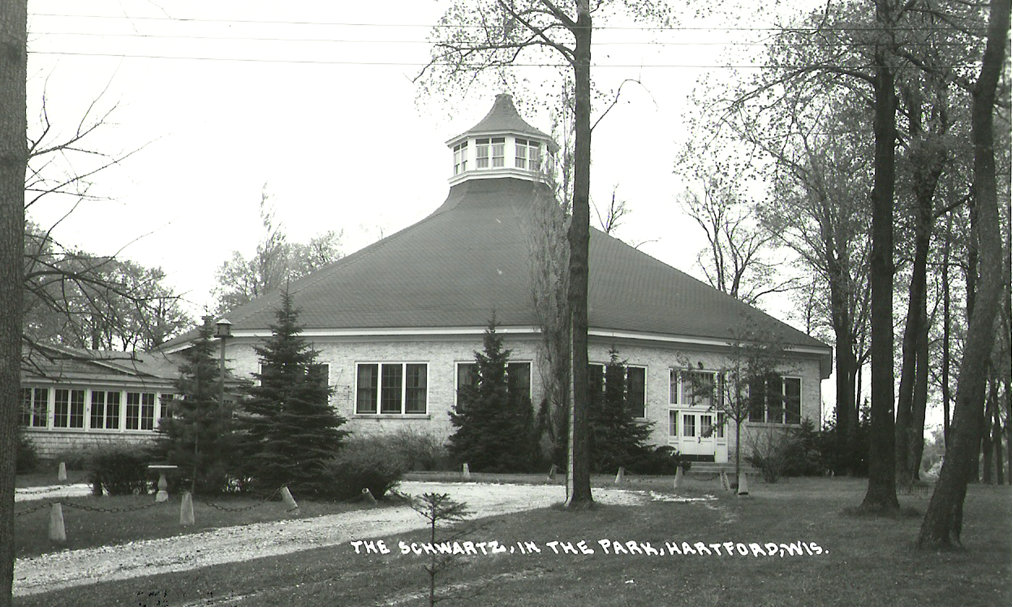
While the Schwartz family may have had day help at the house, the first evidence of a live-in servant is per the 1930 census, which, in addition to the three Schwartz brothers (the elder two of whom are noted as retired, while Andrew is identified as the brewery manager), enumerates nineteen-year-old Bernice Rattenbeck as residing at the home and doing “housework.” Also moving into the house, presumably following the 1930 death of Margaret, was Mary (Schwartz) Remmel and her husband Joseph, the latter of whom had been working as the bookkeeper for the brewery since circa 1918. By no later than 1920, the Remmels had resided in the house that had been moved to make way for the construction of 220 Union Street.
The 1933 repeal of Prohibition provided the Schwartz family the opportunity to re-start brewing operations which had been entirely shut down in 1931. However, while contemplating their re-establishment in March 1933, the Schwartzes acted as the local distributor “for a large Milwaukee brewery.” Based on a 1933 ad in the local paper, that brewery was Blatz. Aside from interior whitewashing and painting and a good cleaning of its equipment, the brewery was up and running as of April 1933. At the end of May, the local paper reported that the brewery was working around the clock, producing two batches of beer every 24 hours and “the first real beer from the Schwartz Brewery since 1918 was placed on tap” (from kegs) in local taverns.
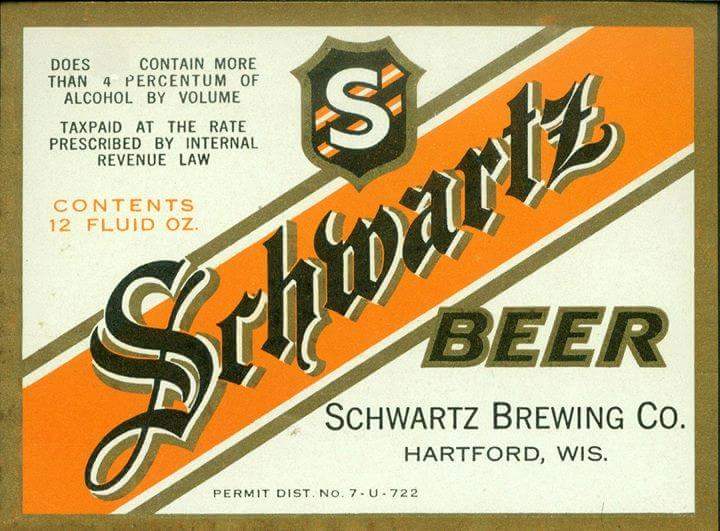
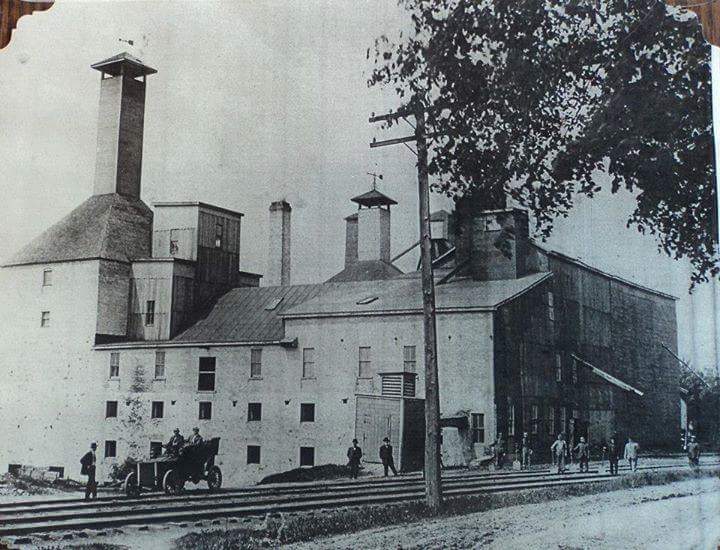
Despite a seemingly good start, and with a production of approximately 5,000 barrels per year, the brewery ultimately went bankrupt and closed in 1937 (it was officially dissolved by the state in 1941). In June 1937, the Schwartz Brewery and Ballroom corporations were reorganized as Hartford Enterprises, Inc., with no Schwartz family members serving on the board of trustees or the board of directors. In order to pay off creditors, the Pike Lake property and ice house, as well as two lots and a house on the northwest side, were sold.
The Schwartz family led a quiet, retired life in the family home into the 1960s. Following the deaths of the remaining Schwartz family members in 1964, ownership of the house transferred to the only surviving relative, Mary (Schwartz) Remmel’s son, Norbert Remmel. And in February 1965, Remmel and his wife Charlotte sold the home to Barbara and Lloyd Kluck for $18,750.48. The Klucks related that the sale was not the usual straightforward business transaction. The Remmels wanted to sell the home to someone that would care for it and not, perhaps, divide the home into apartments. Lloyd was a Maintenance Electrician with American Motors. Barbara worked as a stay-at-home mom to their three children: Kenneth, Katheryn and Kevin.
In 1968, the Klucks remodeled the kitchen, which involved closing off the pantry from the kitchen and providing for an entrance from the hallway. The original kitchen cabinets were moved to the basement and new cabinets, crafted by La Verne Loew, were installed. In 1970, repairs, in kind, were made to the exterior stucco.
The house was among four homes featured in the 2012 Hartford Historical Society’s Holiday Home Tour. Barbara Kluck passed away in 2005 and Lloyd died in 2013. The house remained in the Kluck family until selling on 11 March 2016 to the Hartford Historic Preservation Foundation.
Immediately following the purchase of the home, employees and friends of the Chandelier Ballroom and the HHPF removed window treatments, as well as tore out carpeting, thus exposing the original hardwood floors, all in preparation for a Chamber of Commerce meeting that was held at the house just five days later. On 9 April 2016, the HHPF held a Toasting & Tasting fundraising event at the Chandelier Ballroom; a portion of the proceeds of which went towards the restoration of the Schwartz house. In October 2016, the single-car garage, which was built in 1960 by the Klucks, was demolished. On August 18, 2017 the Schwartz Family House was added to the State Register of Historic Places. The nomination completion was funded by the Fuldner Heritage Fund.
The Schwartz Family House stands tall and proud. The interior of the home has changed little since it was built. The first floor includes a foyer (with original tile floor and stenciled walls), stair hall which extends the entire depth of the house terminating at a back door at the end of the hall and with a powder room tucked in behind the stairs; living room to the right of the hall; music room/library accessed directly from the rear of the living room; dining room to the left of the hall; kitchen accessed through the dining room and located in the southwest corner of the house, continuing north a back hall accesses the butler’s pantry to the north of the kitchen; continuing north a set of back stairs and across the back hall toward the right, there is a bedroom.
The second level, which can be accessed via the front staircase or the servants’ stair to the rear, is configured as a double loaded corridor and includes four bedrooms, as well as a bathroom, a linen room (with original, cedar-lined wooden storage drawers and cabinets) and what is presumed to have originally functioned as a sewing room (as it is rather small and has no closet). The full, walk-up attic level includes three cedar closets and a finished room/bedroom at the east end. The basement includes a laundry room, utility/furnace room, bathroom and shower room.
This two-and-one-half-story, American Craftsman-style house is sheathed with stucco and includes false half-timber finish within the gabled peaks of the upper half-story. The home’s wide, overhanging eaves are finished with exposed wooden rafter tails and decorative wooden brackets, while the roof is covered with original red slate shingles. An exterior brick chimney rises along the home’s east elevation, while an interior brick chimney breaks through the roofline at the home’s westernmost end. A mixture of both three-over-one and four-over-one-light, double-hung sash windows with wood trim are located throughout the house and are arranged singly, in pairs and in tripartite groupings. The windows are of wood and are original.
Alterations to the first floor include a kitchen remodel, which occurred in 1968. This work included the removal of the doorway from the kitchen to the adjacent former pantry and the creation of a doorway to the pantry from the hallway. The original pantry cabinets were relocated to the basement. The first-floor bathroom was also updated in the 1960s.
Original features of the house are significant in number, with some of the most outstanding being located in the dining room and living room, each room of which is separated from the stair hall via a set of oak pocket doors. A brick fireplace with an oak mantel and tile hearth dominates the living room, which is capped with a coved ceiling that includes a plasterwork floral (rose) molding and an egg-and-dart plasterwork crown molding. The ceiling’s plasterwork extends into the adjacent library/music room, which also includes a leaded glass, built-in bookcase. Across the stair hall, the west wall of the dining room features a built-in china buffet with leaded glass doors (and a pass-through to the kitchen), while the south wall is largely comprised of a tripartite picture window with heavy wooden trim. However, the room’s most notable feature is a painted mural that continues around the room, located above a continuous wooden plate rail with carved wooden brackets. Based on information supplied by the home’s second owners, the Kluck family (1965 to 2016), the mural, which depicts a landscape with wildlife, was completed by “traveling artists” at the time the house was built. Also original to the room are the stenciled burlap panels that are located between the wooden strip wainscoting. Those stenciled panels, along with the foyer stencil work, were also reportedly executed by the same artists. The heavy wooden crown molding in this room continues through to the stair hall and entrance vestibule.
Original chandeliers and sconces are located in each of the aforementioned rooms, which also feature original oak flooring. Original brass hardware (door knobs, hinges, light plates and screws/bolts) remains intact throughout the house.
A large, leaded-glass window illuminates the landing of the front staircase, en route to the second floor. Wooden floors (maple), wide baseboards and heavy wooden window trim continue throughout the upper level. The southeast corner bedroom, referred to as the primary bedroom, includes a sitting area that is separated from the bedroom proper by two, short walls of paneled wood, surmounted by narrow round columns that extend to the ceiling. Two bedrooms include cedar-lined window seats (with storage). Light fixture shades on this floor are older (perhaps 1940s-era) but not original to the home’s date of construction. The bathroom was remodeled by the Klucks. The original central vacuum system remains intact on all floors of the home (the hose and powerhead were replaced in 2013). When the Klucks purchased the home, each of the bedrooms included its own wash sink; those sinks were subsequently removed.
Since its construction in 1915, virtually no alterations have been made to its exterior, along with little alteration occurring on its interior. The Schwartz Family House, which was owned and occupied by the Schwartz family for fifty years, has no direct stylistic comparable located within the city limits of Hartford, thus further distinguishing its local architectural significance.
In October of 2016, the HHPF enlisted the services of A&N Contracting to oversee an extensive exterior project at the house. They removed the existing garage, that was not original to the property, and began a large regrading project. This would bring an end to the drainage issues that were causing moisture issues in the lower level of the home. Once the regrading was complete the new parking lot was installed with complimentary outdoor lighting. Additional electrical upgrades were also completed in the house along with a privacy fence surrounding the back of the property to ensure privacy for all guests and neighbors.
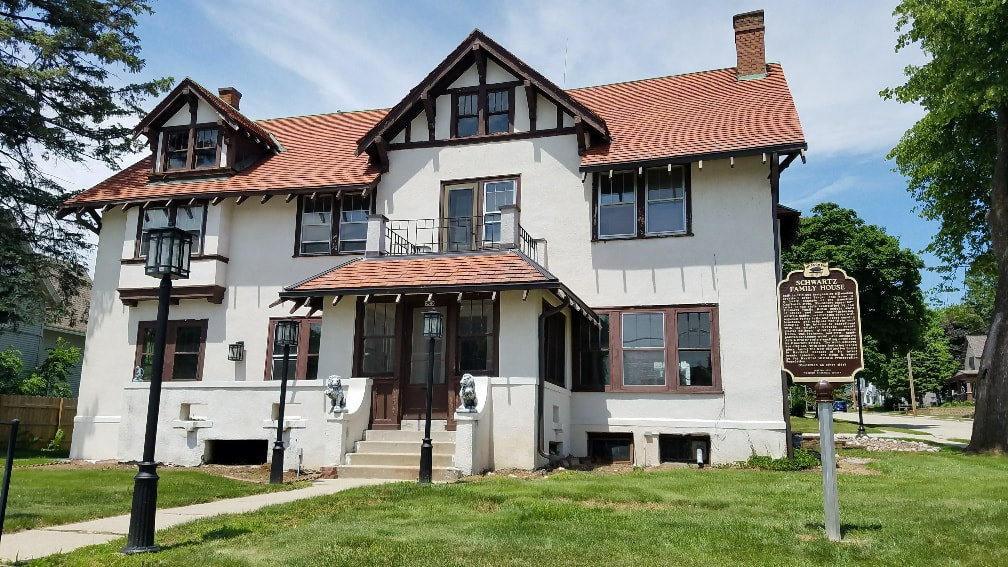
On June 8, 2018, the Hartford Historic Preservation Foundation proudly displayed the Schwartz Family House permanent historical marker. The marker depicts the rich history of this amazing piece of property. We welcome you stop by any time to see the historical marker in person!
In spring of 2019, the Board of Directors hired Horsch & Miller, a local HVAC contractor to install not one, but two new air conditioning units in the home. The HHPF board was adamant about ensuring that the interior temperature of the home was consistent throughout the year before starting any wood flooring repairs or other delicate work on the interior murals.
Listed below are the numerous projects that the HHPF will be working on at the Schwartz Family House as funds become available. To make a donation to the Schwartz Family House please visit the ‘Donate’ page or contact us.
SCHWARTZ FAMILY HOUSE FUTURE PROJECTS & ESTIMATED COSTS
- Repair, restore & refinish the windows throughout the home $117,800
- Repair, restore & refinish the doors throughout the home $16,000
- Exterior Painting $37,000
- Landscaping $10,500
- Restoration of interior murals $10,000
- Additional furniture, fixtures & equipment $20,000
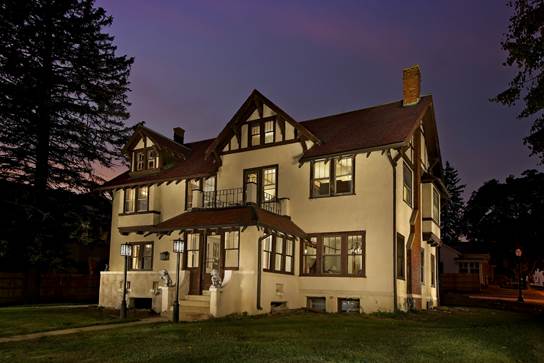
Questions?
Schwartz family house
Phone: 262.673.4946
Address: 220 Union St
Hartford, WI 53027
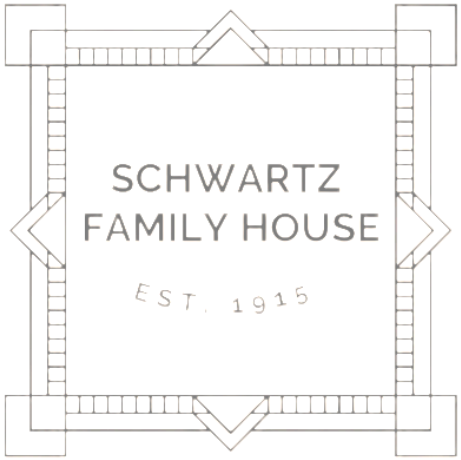
Connect with us!
